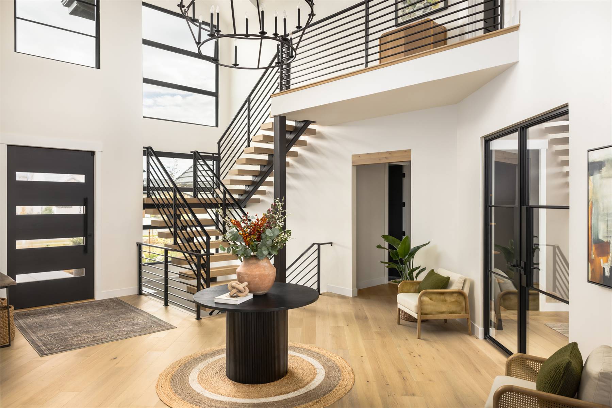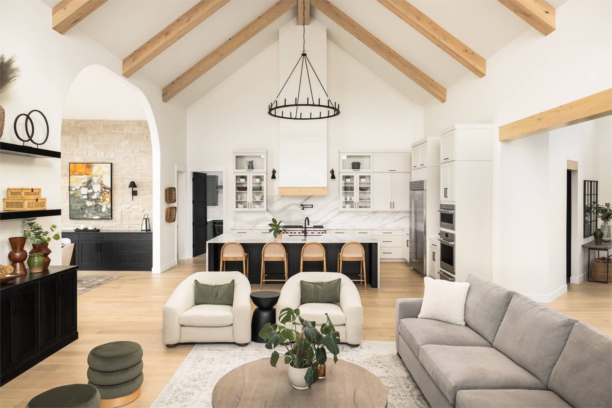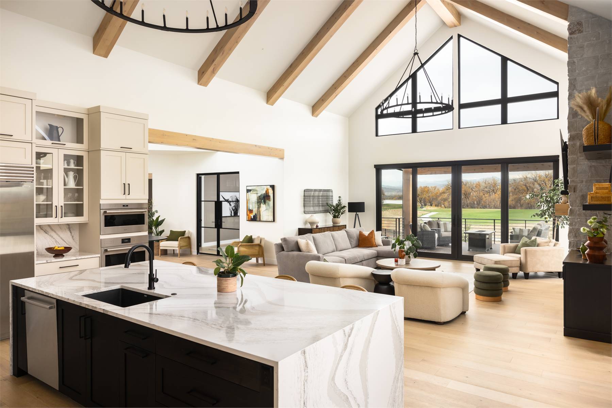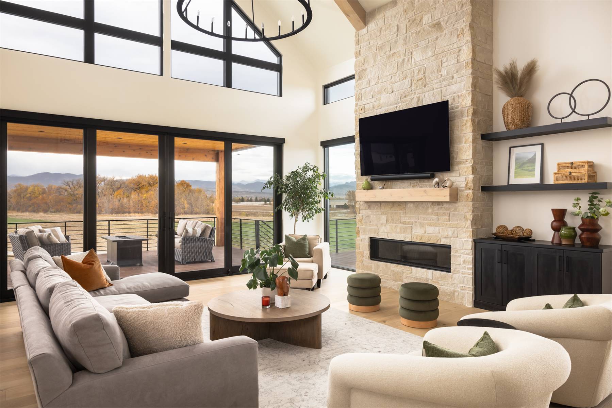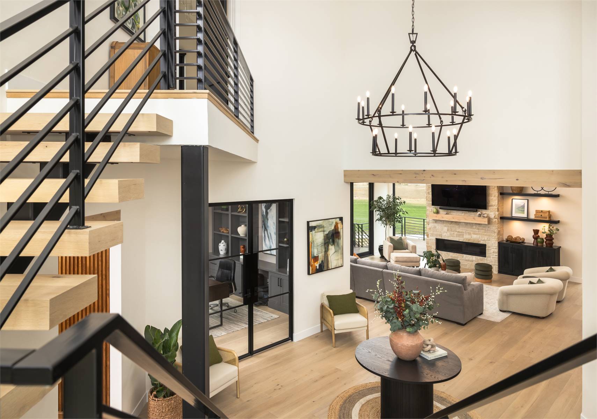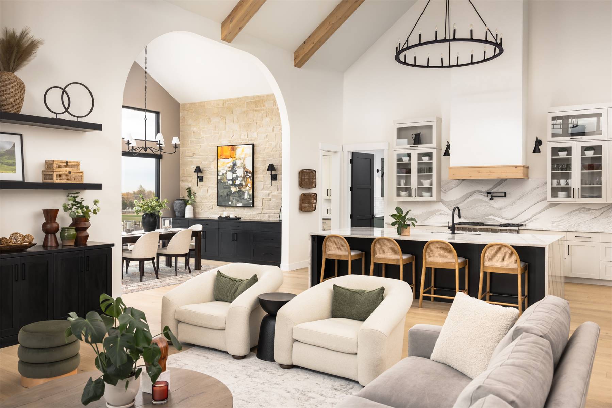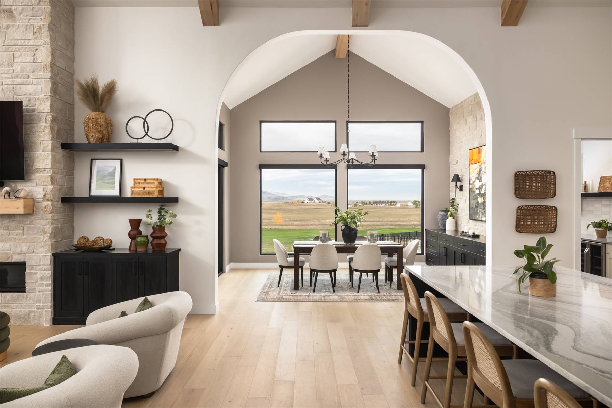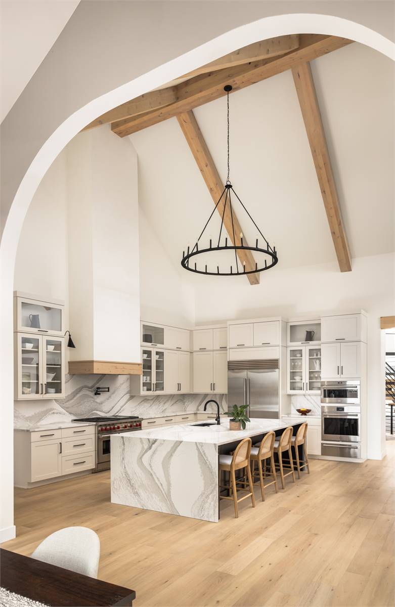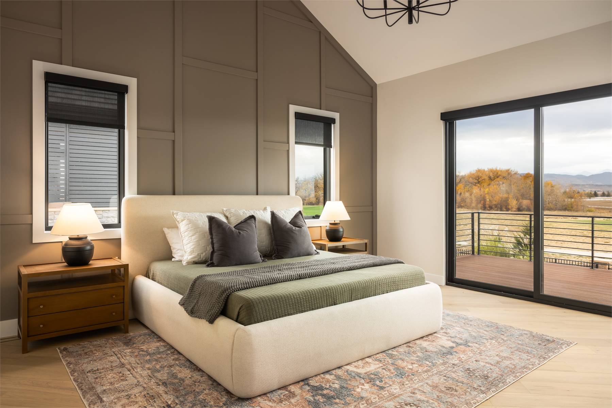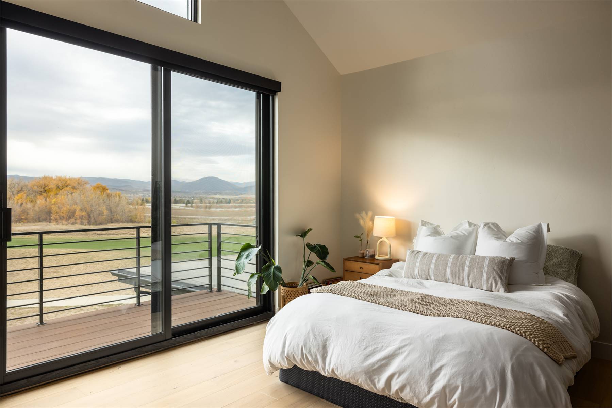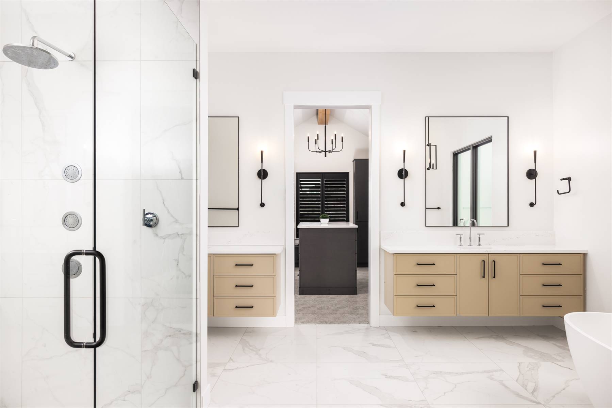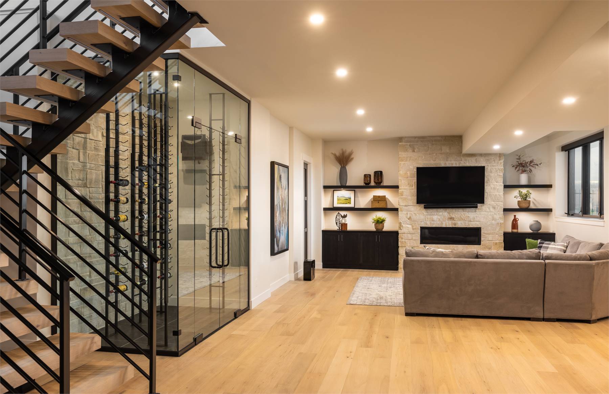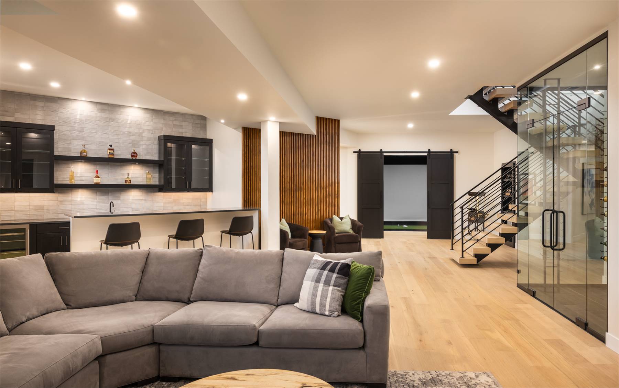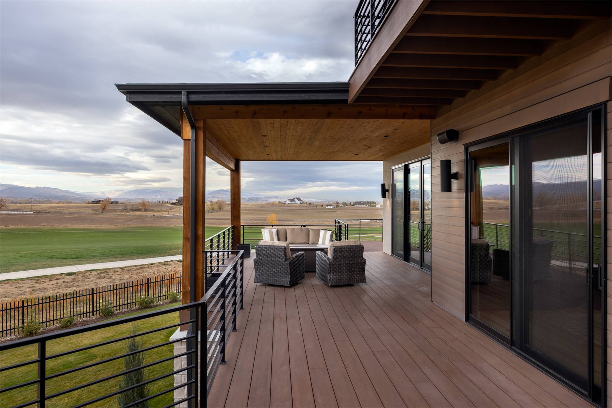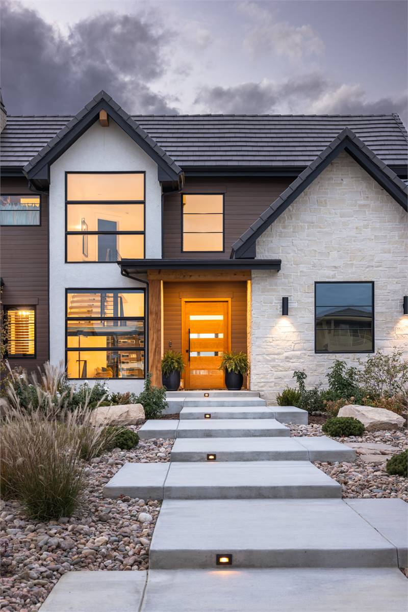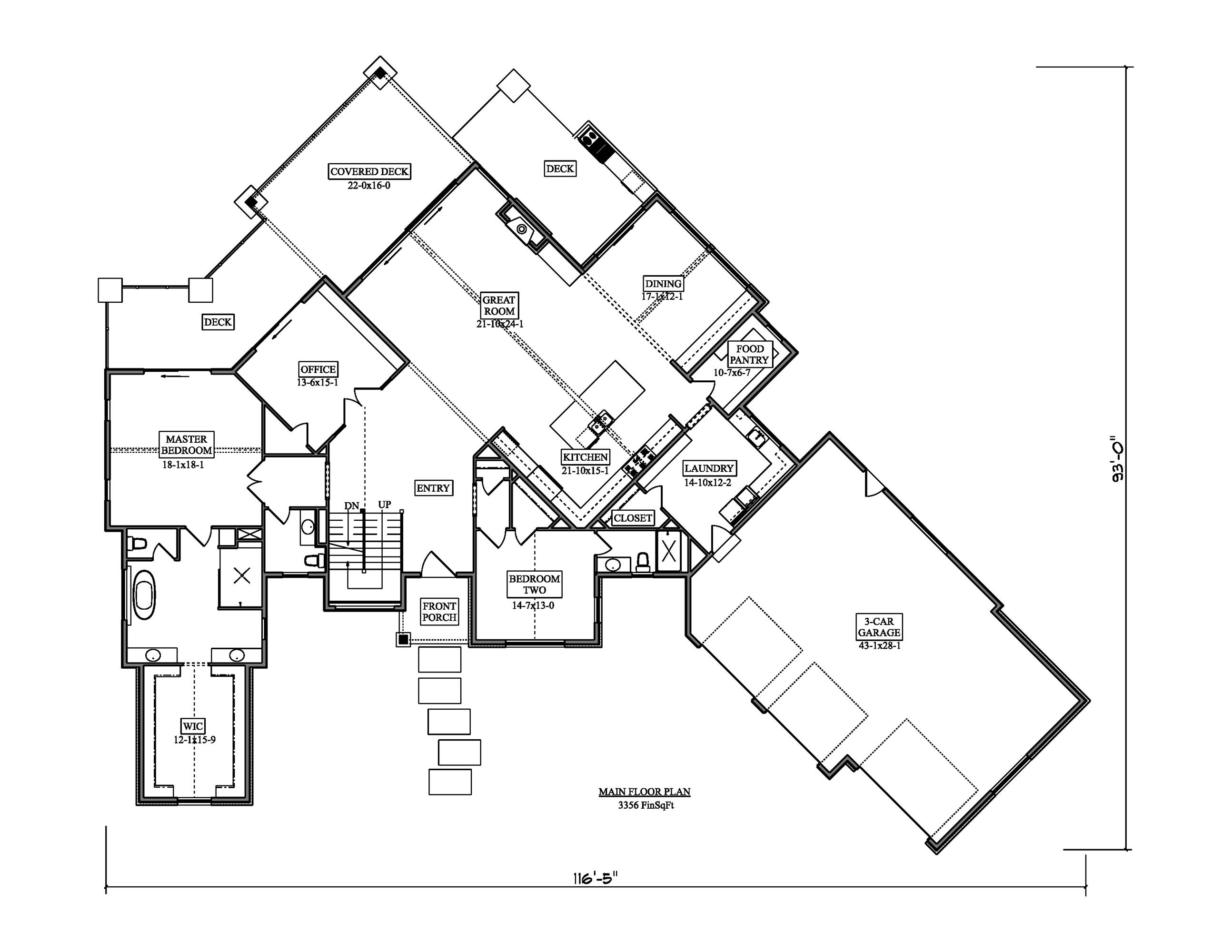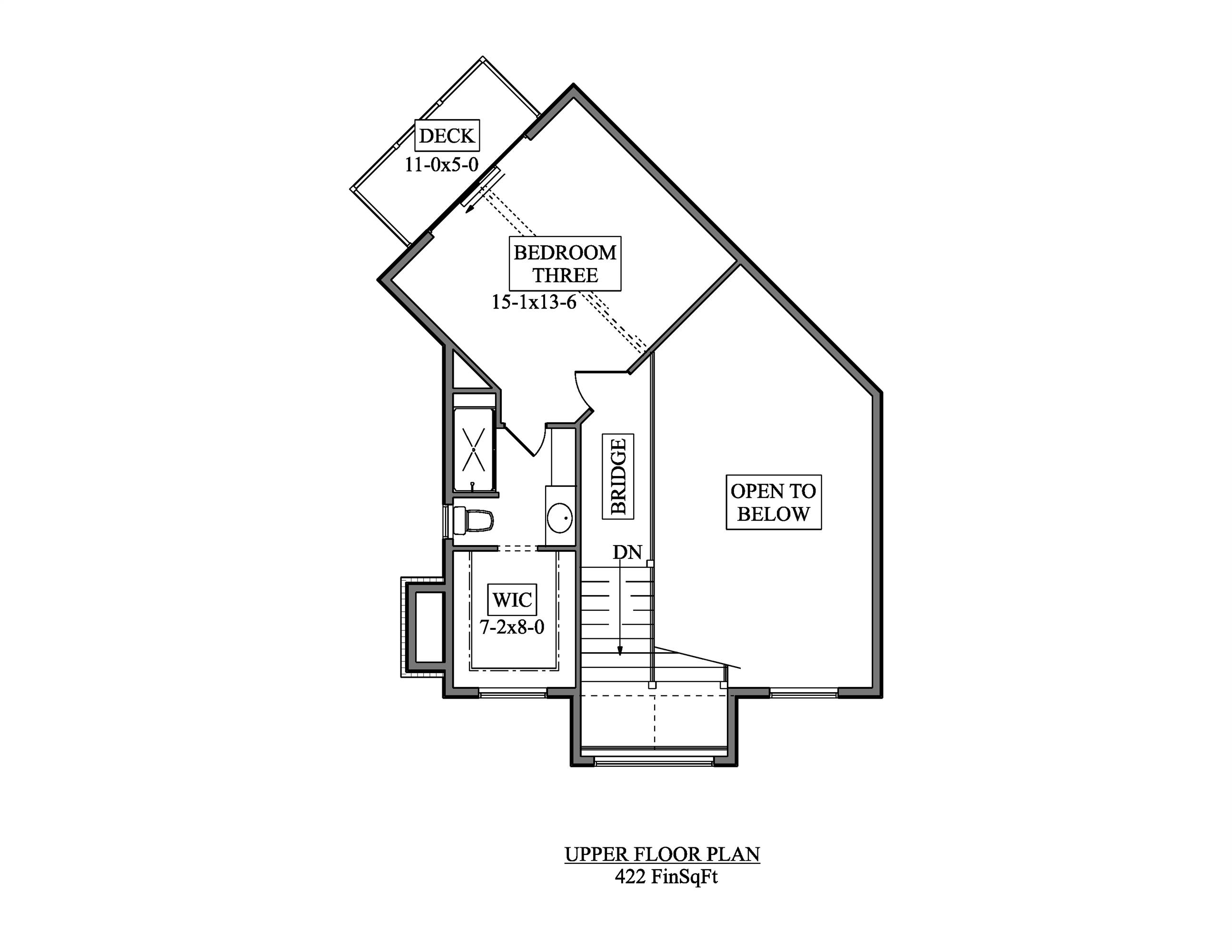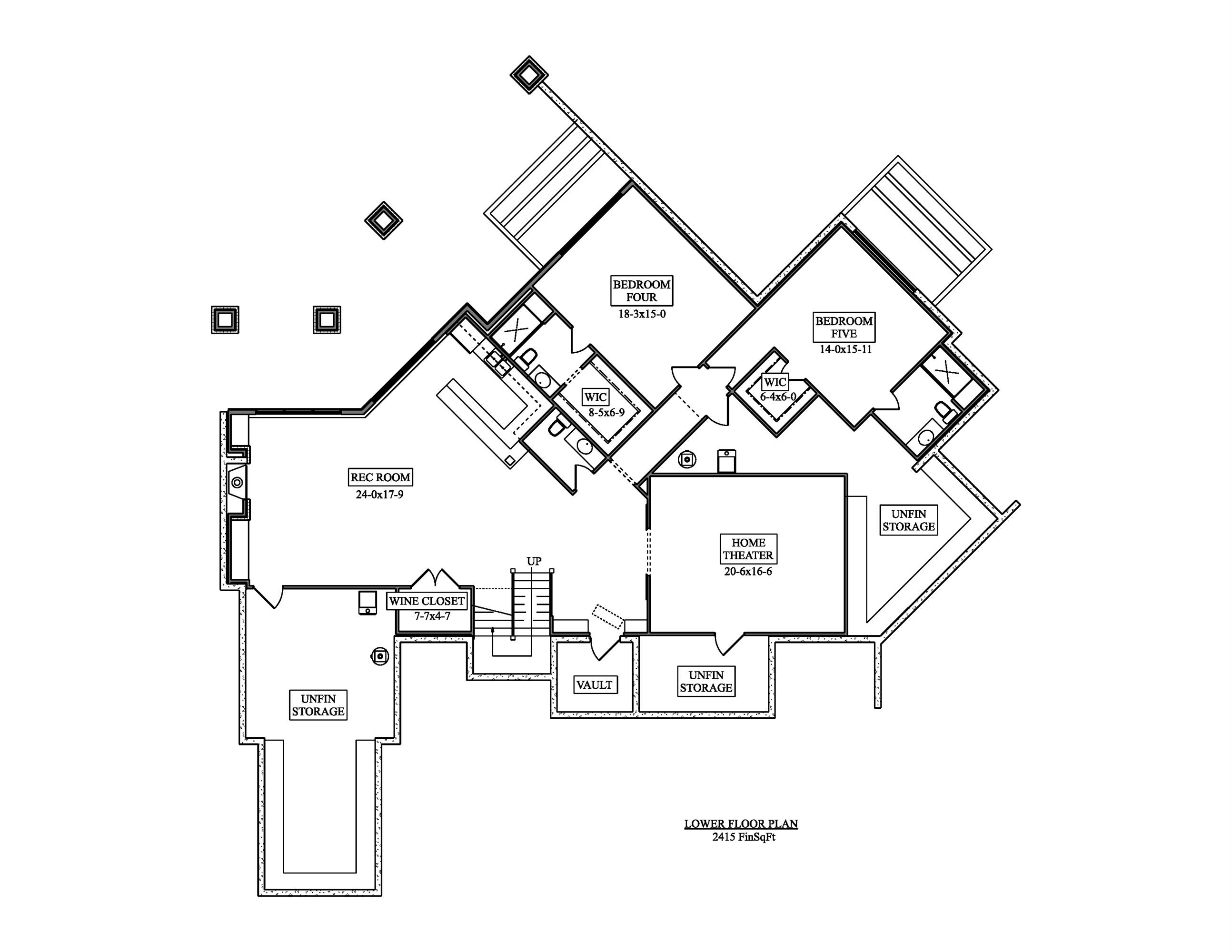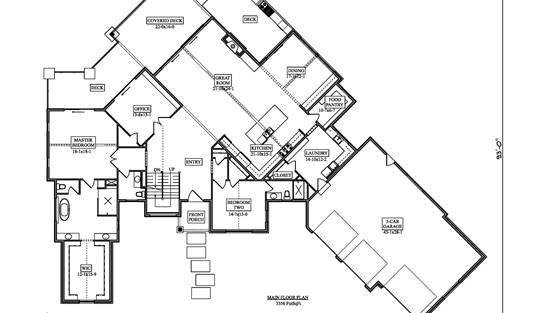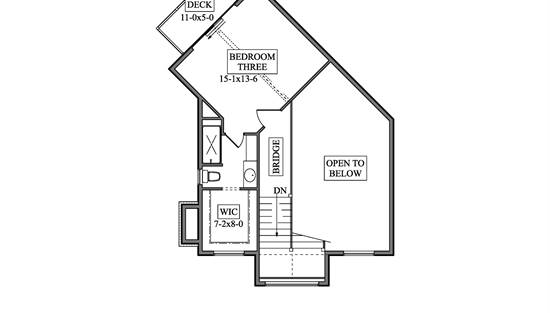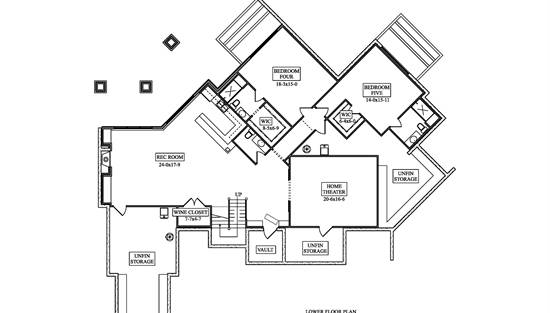- Plan Details
- |
- |
- Print Plan
- |
- Modify Plan
- |
- Reverse Plan
- |
- Cost-to-Build
- |
- View 3D
- |
- Advanced Search
About House Plan 10619:
House Plan 10619 delivers 3,778 square feet of luxurious, view-focused living in a beautifully balanced two-story layout. The main level welcomes you with vaulted ceilings in the open-concept great room, a light-filled dining area, and an L-shaped kitchen equipped with a large island and walk-in pantry. The primary suite offers a spa-like retreat with a generous ensuite and walk-in closet, while a split second bedroom includes its own private bath. Enjoy indoor-outdoor living with a spacious covered rear deck. A dedicated laundry room and a 3-car garage round out the main floor. Upstairs, a third bedroom with ensuite enjoys access to a private view deck. Need more space? An optional lower level includes room for two additional bedrooms, a home theater, and endless flex options.
Plan Details
Key Features
Attached
Courtyard/Motorcourt Entry
Dining Room
Double Vanity Sink
Fireplace
Foyer
Great Room
Home Office
Kitchen Island
Laundry 1st Fl
Library/Media Rm
L-Shaped
Primary Bdrm Main Floor
Mud Room
Nook / Breakfast Area
Open Floor Plan
Rec Room
Separate Tub and Shower
Suited for view lot
Walk-in Closet
Walk-in Pantry
Build Beautiful With Our Trusted Brands
Our Guarantees
- Only the highest quality plans
- Int’l Residential Code Compliant
- Full structural details on all plans
- Best plan price guarantee
- Free modification Estimates
- Builder-ready construction drawings
- Expert advice from leading designers
- PDFs NOW!™ plans in minutes
- 100% satisfaction guarantee
- Free Home Building Organizer
.png)
.png)





